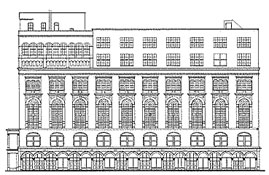
The drawings presented on this site are of the original Foundation Building design by Frederick A. Peterson, along with the later alterations and additions by Leopold Eidlitz. The structural details were changed significantly after the 20th-century renovation by John Hejduk.

Original design, 1853-1859: Frederick
A. Peterson
Alterations
and additions, 1891:
Leopold Eidlitz
plans
elevations
sections
+ projections
