
Original design, 1853-1859: Frederick A. Peterson
Alterations and additions, 1891: Leopold Eidlitz
 |
|
||
| The Foundation Building | |||
| elevations | |||
|
Original design, 1853-1859: Frederick A. Peterson Alterations and additions, 1891: Leopold Eidlitz |
|||
| click on image to view larger format | |||
south
elevation 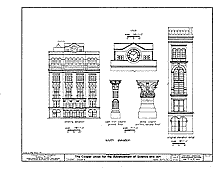 |
north
elevation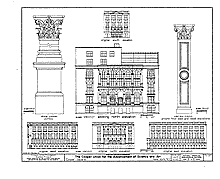 |
||||||
west
elevation 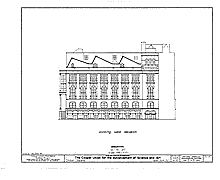 |
east
elevation 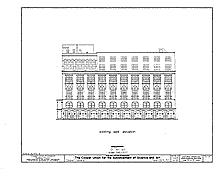 |
||||||
| The Foundation Building | ||
| sections + projections | ||
|
Original design, 1853-1859: Frederick A. Peterson Alterations and additions, 1891: Leopold Eidlitz |
||
| click on image to view larger format | ||
north-south
section 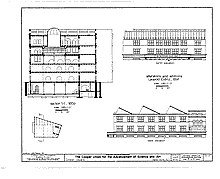
|
west-east
section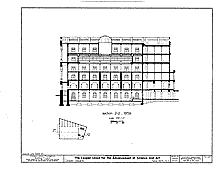
|
||||||
isometric
projection: south end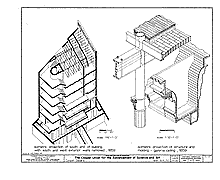 |
perspective
looking north: 3rd floor and galleria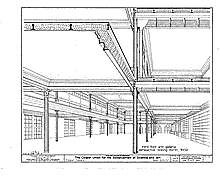 |
||||||
south-north
section: Great Hall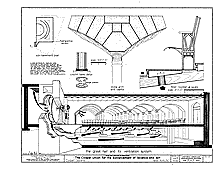
|
|||||||
| • Peter Cooper | |||||
| • Historical Documents | |||||
| last updated August 3, 2004 | |||||