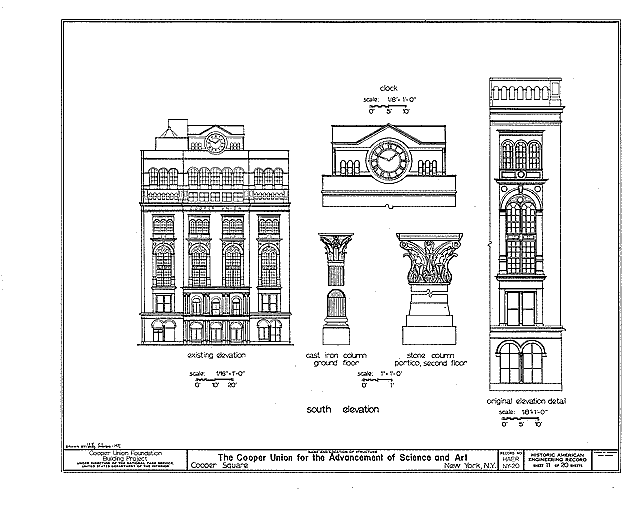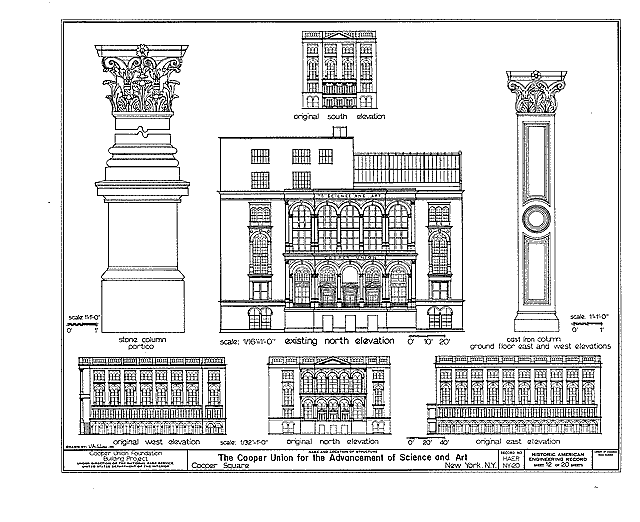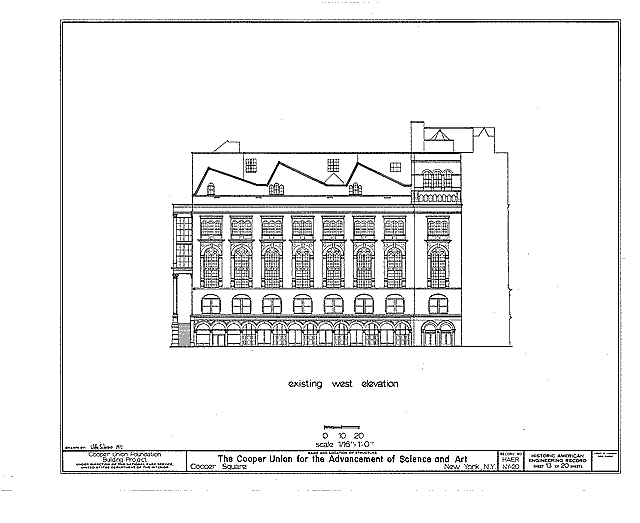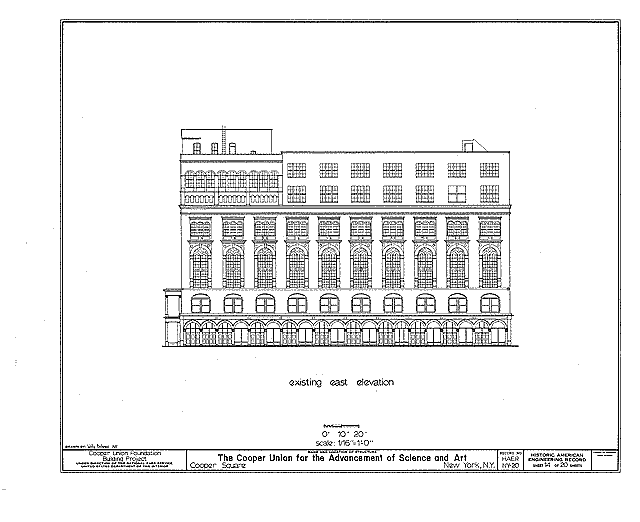
south • north • west • east
Original design, 1853-1859: Frederick A. Peterson
Alterations and additions, 1891: Leopold Eidlitz
 |
|
||
| The Foundation Building | |||
| elevations south • north • west • east |
|||
|
Original design, 1853-1859: Frederick A. Peterson Alterations and additions, 1891: Leopold Eidlitz |
|||
| south elevation | ||||
| click for larger reference image | ||||
| click for highest resolution image | ||||
 |
||||
| north elevation | ||||
| click for larger reference image | ||||
| click for highest resolution image | ||||
 |
||||
| west elevation | ||||
| click for larger reference image | ||||
| click for highest resolution image | ||||
 |
||||
| east elevation | ||||
| click for larger reference image | ||||
| click for highest resolution image | ||||
 |
||||
| • Peter Cooper | |||||
| • Historical Documents | |||||
| last updated August 3, 2004 | |||||