
Original design, 1853-1859: Frederick A. Peterson
Alterations and additions, 1891: Leopold Eidlitz
 |
|
||
| The Foundation Building | |||
| plans | |||
|
Original design, 1853-1859: Frederick A. Peterson Alterations and additions, 1891: Leopold Eidlitz |
|||
| click on image to view larger format | |||
site
plan 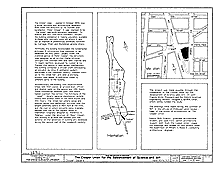
|
basement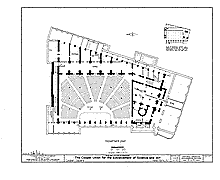
|
||||||
ground
floor 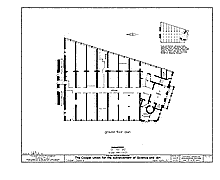 |
2nd
floor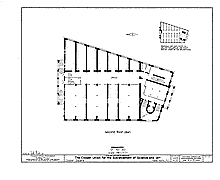 |
||||||
3rd floor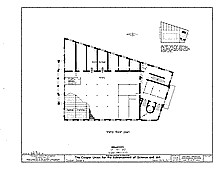
|
4th floor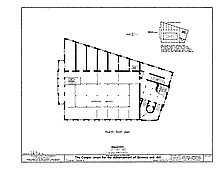
|
||||||
fifth
floor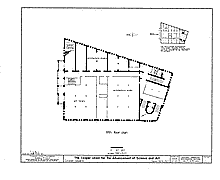 |
6th
floor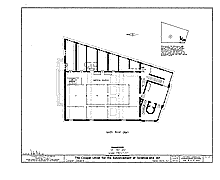 |
||||||
7th
floor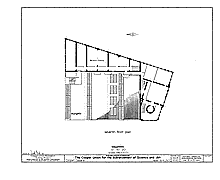 |
8th
floor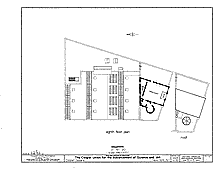 |
||||||
| go
to: elevations sections + projections |
|||||
| • Peter Cooper | |||||
| • Historical Documents | |||||
| last updated August 3, 2004 | |||||