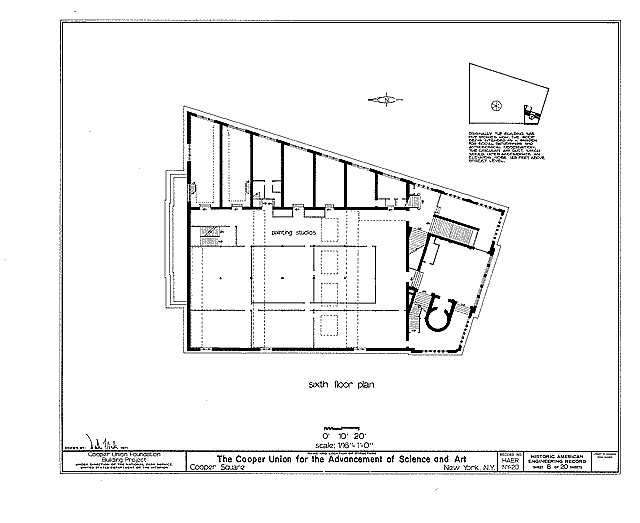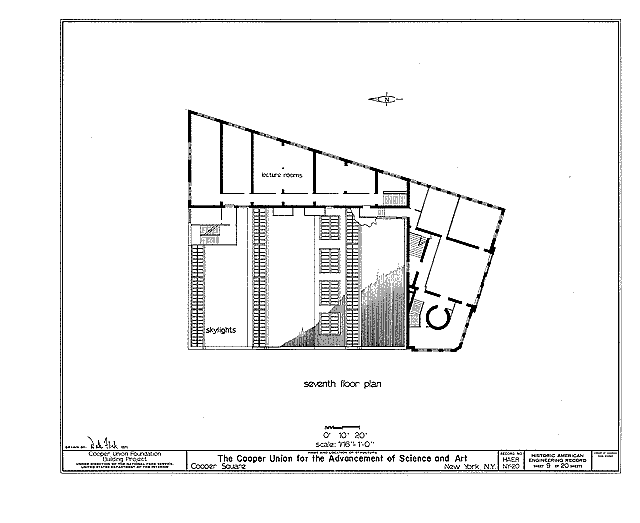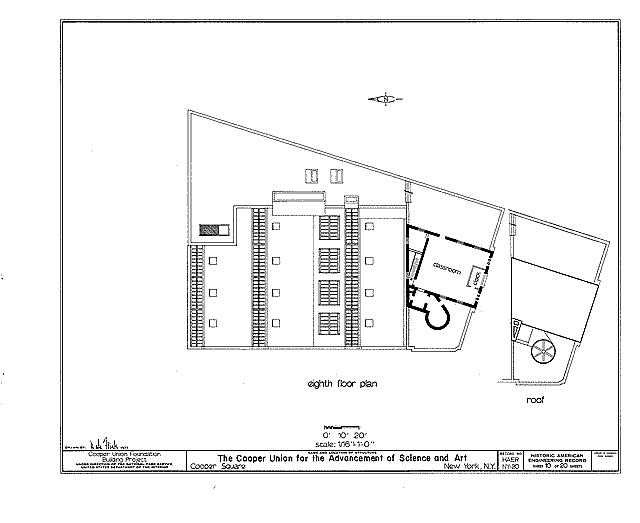
6th floor 7th floor • 8th floor
Original design, 1853-1859: Frederick A. Peterson
Alterations and additions, 1891: Leopold Eidlitz
 |
|
||
| The Foundation Building | |||
| plans 6th floor 7th floor • 8th floor |
|||
|
Original design, 1853-1859: Frederick A. Peterson Alterations and additions, 1891: Leopold Eidlitz |
|||
| 6th floor plan | |||
| click for larger reference image | |||
| click for highest resolution image | |||

|
|||
| 7th floor plan | |||
| click for larger reference image | |||
| click for highest resolution image | |||
 |
|||
| 8th floor plan | |||
| click for larger reference image | |||
| click for highest resolution image | |||
 |
|||
|
go
to: |
|||||
| • Peter Cooper | |||||
| • Historical Documents | |||||
| last updated January 20, 2011 | |||||