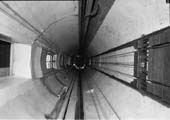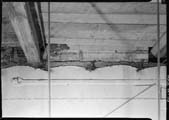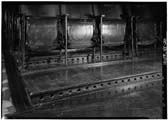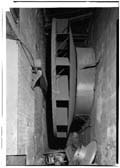
Original design, 1853-1859: Frederick A. Peterson
Alterations and additions, 1891: Leopold Eidlitz
 |
|
|
| The Foundation Building | ||
| historic views: structural details | ||
|
Original design, 1853-1859: Frederick A. Peterson Alterations and additions, 1891: Leopold Eidlitz |
||
| The photographs on this page were taken during the first stages of the 1972-1974 renovation. | ||
| click on image to view larger format | ||
| post and beam | support column | ||||||

|

|
||||||
| diagonal beam | diagonal beam | ||||||

|

|
||||||
| round elevator shaft | rolled iron beams | ||||||

|

|
||||||
| air vents: Great Hall | ventilation system: Great Hall | ||||||

|

|
||||||
| basement: detail | basement: detail | ||||||

|

|
||||||
| • Peter Cooper | |||||
| • Historical Documents | |||||
| last updated January 20, 2011 | |||||