
Original design, 1853-1859: Frederick A. Peterson
Alterations and additions, 1891: Leopold Eidlitz
 |
|
|
| The Foundation Building | ||
| historic views: exterior | ||
|
Original design, 1853-1859: Frederick A. Peterson Alterations and additions, 1891: Leopold Eidlitz |
||
| The photographs on this page were taken during the first stages of the 1972-1974 renovation. | ||
| click on image to view larger format | ||
| southwest corner | south façade | ||||||
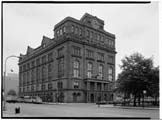
|

|
||||||
| southeast corner | detail: east façade | ||||||
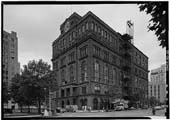
|
 |
||||||
| northwest corner | detail: west façade | ||||||
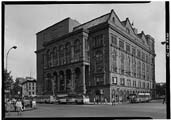 |
 |
||||||
| northwest corner from Astor Place | Bowery from south façade | ||||||
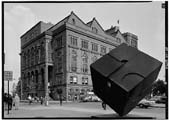
|
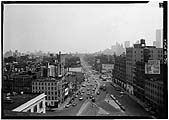
|
||||||
| • Peter Cooper | |||||
| • Historical Documents | |||||
| last updated August 3, 2004 | |||||